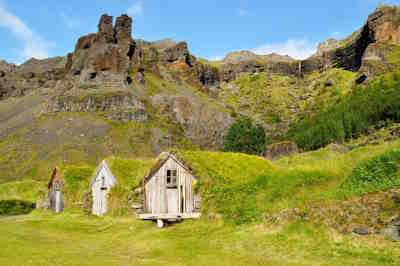For many centuries Icelanders were a very isolated nation. It was for the very obvious reason that the country is an island far north in the Atlantic Ocean. So not much was imported of products into the country and due to the cold climate here in the north there was not much wood for construction. So people just had to use what they had and what was available. This article will discuss how Icelanders built houses to live in. What they were made from and what method Icelanders used to make them. This type of house that Icelanders specialized in for about 1000 years. They were called turf house.
Turf house
Turf house or Torfbær in Icelandic were the main type of house in Iceland from the 9th to the 19th century. These are houses that were mostly built of turf and stone. It is an age-old construction method. Used by people around the world dating back to the Iron Age.
The turf houses were built from the material that was available in Iceland. Which was turf, rocks and dirt. Turf is rectangles/blocks of grass that are cut up and moved to another location. With, for example, a shovel. These turf blocks was used then to make walls for houses. Turf can also be cut into thinner strips and laid in gardens. Or on roofs as was done before and is done today.
The best turf came from bogs and was allowed to dry before being used. This was also the cheapest way to build a house because there was very little timber in Iceland for construction. And it was very expensive for a poor nation to get timber by ship from other countries. Iceland was one of the poorest countries in the world before the 20th century.
How was turf house built
The method of building a turf house was that people lined up stones in a row. Then was put turf in between the stones. At the end was used dirt to fill in the holes and cracks in the wall. This was done until there were walls. Sometimes only turf blocks were used to make walls because it was easier than finding suitable stones to arrange in walls. Then a roof frame was placed on the walls, they were either made of wooden frames or stone slabs, and then turf was laid on top to close the roof.
The turf houses were thus designed differently depending on how people wanted their houses to look like. Also it could be good to build a house next to a hill. If it was done like that would be no need to build a back side of the house. Which would be more favorable for people. Here is a more detailed explanation of how the turf houses were built.
How the turf houses turned out to bee
The turf and dense soil seemed to have provided good insulation inside the houses. Which was good during the cold and long winters in Iceland. Which you can read about here how he can be. But these were not good houses to live in.
They needed endless maintenance and then the roof ran down due to the heavy stone slabs that were in some of the roofs. Then there was a lot of humidity and bad air entering the houses. Because it was not possible to open the windows, and therefore a lot of smoke entered the house from the fireplace.
But although these were not good houses to live in terms of modernity, they are still great cultural heritage and today you can make great houses with this building tradition.
This construction method was almost forgotten for a while. But today there has been a change and people want to preserve this tradition. And you can go to a course and learn to do this kind of turf construction. Which is great for preserving this tradition. Most of the sod houses preserved in Iceland date from the 18th century.
